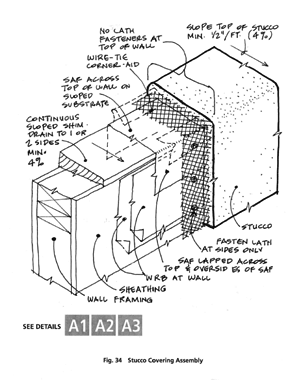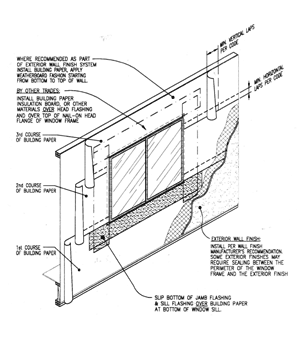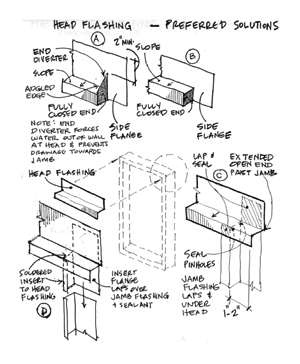Welcome…
Weather proofing buildings continues to be an important and critical issue for the design professions and the construction industry.
Essential to the success of building performance are the various flashings which act as a transition between separate building components in roofs, decks and walls. Flashings also integrate windows, doors and other building enclosure openings to drain to the exterior or water resistant barrier.
The focus of this website is the details for design and construction necessary to prevent water intrusion of exterior building walls. These areas are addressed in publications for stucco buildings; windows and doors for frame buildings; and sheet metal flashings.
God is in the Details/ The Devil is in the Details
Unwanted water intrusion into buildings occurs at transitions, terminations and penetrations of enclosure materials. These are the conditions and locations which require waterproofing details. Waterproofing details make a difference when a roof is flat, a wall has no overhang above or a recessed window sill is flat. Only proper details can prevent water intrusion at such problematic conditions. And even when the building design includes sloped roofs, overhanging shelter and draining sills, details still matter. Fitness of purpose (goodness or “god”) is inherent in the details — when proper attention is given to details. Mischief (or “the devil”) abides in the absence of attention; neglected details will fail to perform when needed.
Publications:
Stucco Wall Caps
Nail-On Windows
Sheet Metal Flashing (future)
Visit Resources


